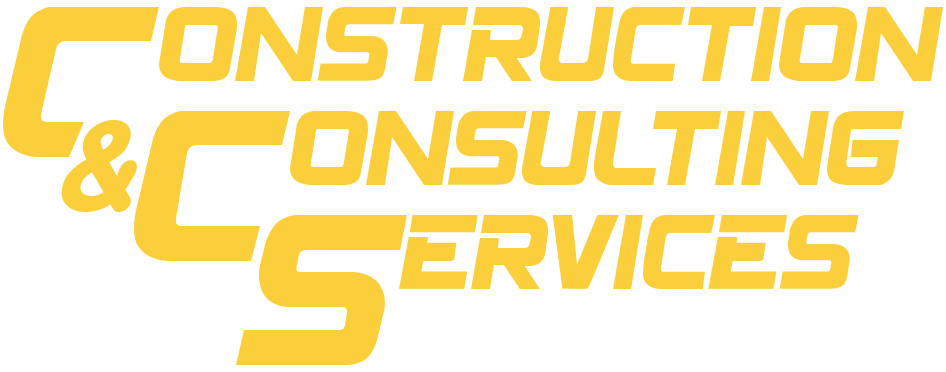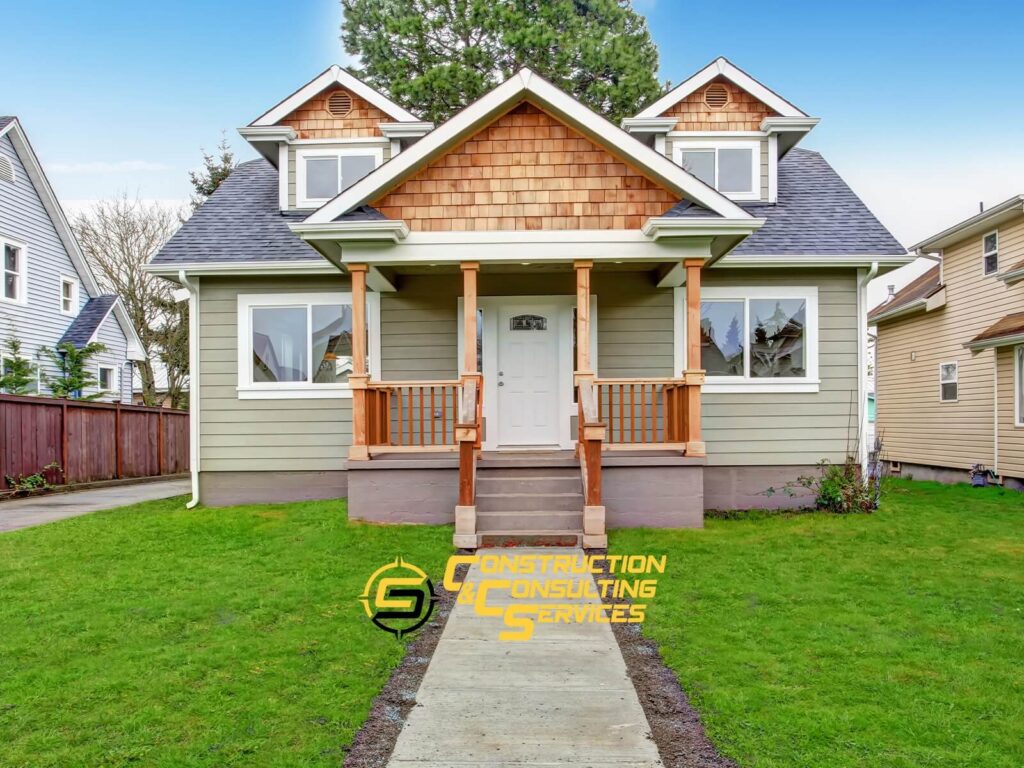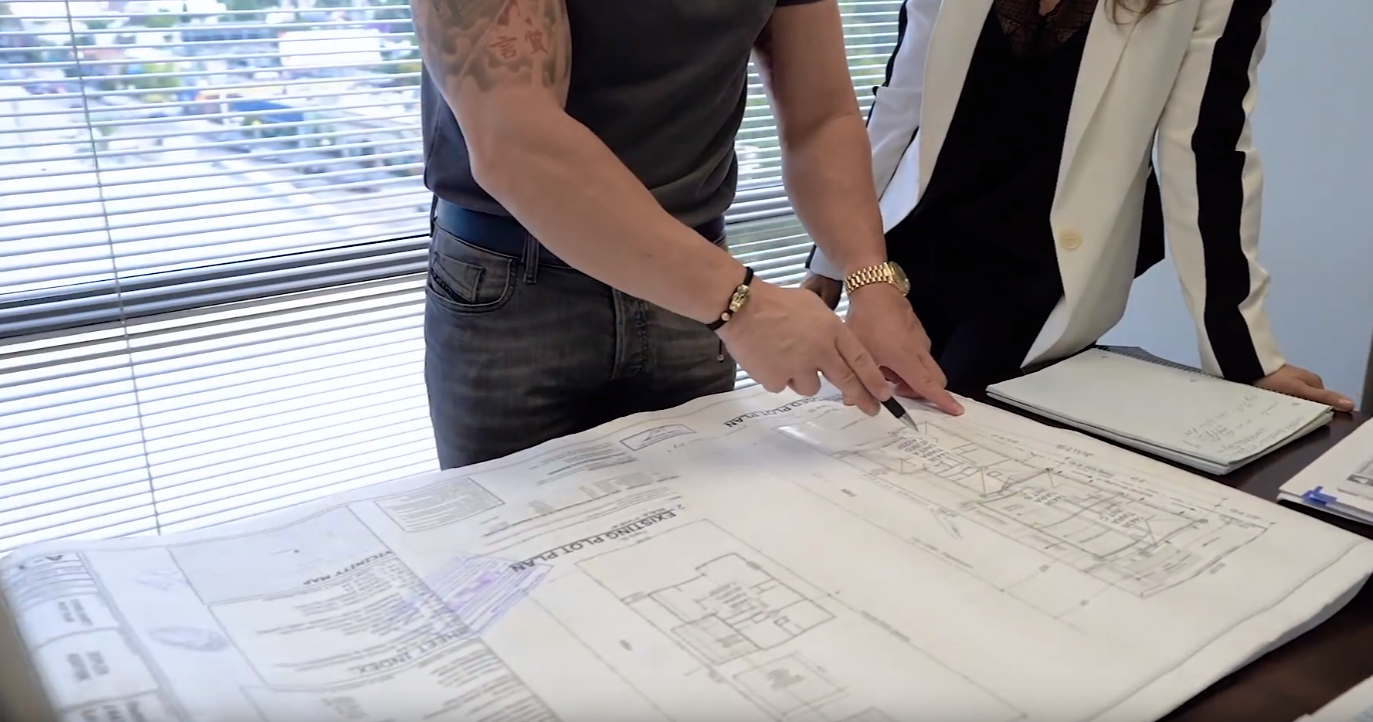Discovering that your home has an unpermitted addition can be overwhelming, whether you’re dealing with work done by a previous owner or addressing an oversight from your own construction project. The good news is that Los Angeles allows homeowners to bring unlawful additions into compliance through retroactive permitting.
This comprehensive guide explains why permitting your unlawful addition is crucial, walks you through the step-by-step process, and helps you understand what to expect during retroactive permitting in Los Angeles.
What Constitutes an Unlawful Addition?
An unlawful or unpermitted addition is any expansion of your home’s livable space that was constructed without proper building permits from the Los Angeles Department of Building and Safety (LADBS). Common examples include:
Structural Additions:
- Room additions without permits
- Second story additions
- Garage conversions to living space
- Enclosed patios or porches
- Basement conversions
Functional Improvements:
- Accessory Dwelling Units (ADUs) built without permits
- Additional bathrooms or kitchens
- Electrical or plumbing work done without permits
- HVAC system installations
Even Small Changes Can Be Unpermitted:
- Removing load-bearing walls
- Adding windows or doors in structural walls
- Modifying electrical panels or plumbing systems
Why You Must Permit Your Unlawful Addition
1. Safety and Structural Integrity
Unpermitted additions pose serious safety risks to you and your family. Without proper inspections, these structures may have:
Structural Deficiencies:
- Inadequate foundation support
- Improper framing connections
- Insufficient load-bearing capacity
- Seismic safety violations
Electrical Hazards:
- Overloaded circuits
- Improper wiring installations
- Fire safety violations
- Code non-compliance
Plumbing Problems:
- Inadequate ventilation
- Improper drainage
- Water damage risks
- Health code violations
2. Legal Protection and Compliance
Building without permits violates Los Angeles municipal code and can result in:
Immediate Consequences:
- Stop work orders
- Daily fines ($250-$500+ per day)
- Forced removal of unpermitted work
- Court proceedings for continued non-compliance
Long-term Legal Issues:
- Property liens
- Difficulty obtaining future permits
- Complications with property insurance
- Problems during property sales
3. Financial Security and Property Value
Protecting Your Investment:
- Unpermitted additions often don’t add to appraised property value
- Potential buyers may demand significant price reductions
- Lending institutions may refuse to finance properties with unpermitted work
- Insurance companies may deny claims related to unpermitted areas
Market Value Impact:
- Permitted additions typically increase property value by 60-80% of construction cost
- Unpermitted work may actually decrease property value due to liability concerns
- Professional appraisers cannot include unpermitted square footage in valuations
4. Insurance Coverage Protection
Coverage Limitations:
- Most insurance policies exclude coverage for unpermitted work
- Damage caused by unpermitted additions may void your entire policy
- Liability issues if unpermitted work causes injury to others
- Difficulty obtaining homeowner’s insurance with known unpermitted work
5. Future Development Opportunities
Planning Ahead:
- Unpermitted work complicates future renovation plans
- May prevent you from obtaining permits for other projects
- Creates obstacles for adding ADUs or other improvements
- Affects your property’s development potential
Step-by-Step Guide to Permitting an Unlawful Addition
Step 1: Comprehensive Assessment and Documentation
Initial Evaluation: Before beginning the permitting process, conduct a thorough assessment of your unpermitted addition:
- Measure and document all spaces, including dimensions and ceiling heights
- Photograph everything – structural elements, electrical, plumbing, and finishes
- Identify all systems involved (electrical, plumbing, HVAC, structural)
- Research property history through LADBS records to understand what was originally permitted
Professional Inspection: Hire qualified professionals to assess:
- Structural engineer for load-bearing and seismic compliance
- Licensed electrician for electrical system evaluation
- Plumber for plumbing system assessment
- General contractor for overall code compliance review
Step 2: Engage Licensed Professionals
Architect or Designer: You’ll need professional architectural drawings showing the addition “as-built.” Choose professionals with experience in:
- Retroactive permitting in Los Angeles
- Current building codes and zoning requirements
- LADBS submission procedures
- Code compliance strategies
Structural Engineer: For additions involving structural elements, you’ll need:
- Structural calculations proving load capacity
- Seismic compliance verification
- Foundation adequacy assessment
- Connection detail drawings
Specialized Consultants: Depending on your addition, you may also need:
- Title 24 energy compliance consultants
- Soils engineers (for foundation work)
- Land surveyors (for setback verification)
Step 3: Plan Preparation and Code Compliance Analysis
Required Drawings: Your professional team will prepare comprehensive plans including:
Architectural Plans:
- Site plan showing addition location and setbacks
- Floor plans with dimensions and room labels
- Elevations showing height and design compliance
- Cross-sections revealing structural relationships
Structural Plans:
- Foundation plans and details
- Framing plans and connection details
- Structural calculations and load analysis
- Seismic compliance documentation
Systems Plans:
- Electrical plans with load calculations
- Plumbing plans with fixture locations
- HVAC plans if applicable
- Energy compliance documentation
Code Compliance Review: Your team will analyze compliance with current codes:
- Zoning compliance (setbacks, height limits, coverage ratios)
- Building code compliance (egress, lighting, ventilation)
- Accessibility requirements (ADA compliance where applicable)
- Energy efficiency standards (Title 24 compliance)
Step 4: LADBS Submission Process
Application Preparation: Submit the following to LADBS:
- Completed permit application forms
- Complete set of as-built drawings
- Structural calculations and reports
- Proof of property ownership
- Payment of plan check fees
Plan Check Process: LADBS will review your submission for:
- Code compliance verification
- Zoning law adherence
- Structural adequacy
- Systems integration
Correction Response: If LADBS issues corrections:
- Address each item specifically
- Provide revised drawings as needed
- Submit written responses explaining changes
- Pay additional review fees if required
Step 5: Inspection Scheduling and Management
Inspection Sequence: Once plans are approved, schedule inspections in the proper order:
Foundation Inspection:
- Verify existing foundation adequacy
- Check for proper depth and reinforcement
- Ensure compliance with seismic requirements
Framing Inspection:
- Confirm structural member sizes and connections
- Verify proper fastening and lateral bracing
- Check opening headers and support systems
Electrical Inspection:
- Review circuit adequacy and safety
- Check grounding and bonding systems
- Verify GFCI and AFCI protection
Plumbing Inspection:
- Check fixture installations and venting
- Verify proper drainage and supply systems
- Ensure code-compliant installations
Insulation Inspection:
- Verify proper insulation installation
- Check vapor barrier placement
- Ensure energy code compliance
Final Inspection:
- Overall code compliance verification
- Safety system functionality
- Final approval for occupancy
Step 6: Addressing Code Violations and Required Modifications
Common Required Upgrades: Be prepared to make modifications to bring your addition into compliance:
Structural Modifications:
- Adding proper foundation support
- Installing missing connection hardware
- Reinforcing undersized structural members
- Adding seismic retrofit elements
Electrical Upgrades:
- Installing GFCI and AFCI protection
- Upgrading electrical panels
- Adding proper grounding systems
- Installing required lighting and outlets
Plumbing Modifications:
- Adding proper venting systems
- Installing required fixtures
- Upgrading pipe materials
- Ensuring proper drainage
Life Safety Improvements:
- Installing proper egress windows
- Adding smoke and carbon monoxide detectors
- Ensuring adequate ceiling heights
- Providing proper ventilation
Step 7: Final Approval and Documentation
Certificate of Occupancy: Upon successful completion of all inspections:
- Receive Certificate of Occupancy for the addition
- Update property records with LADBS
- Obtain copies of all approved plans and permits
- Update property insurance to include permitted space
Record Keeping: Maintain comprehensive records including:
- All approved plans and permits
- Inspection reports and certificates
- Professional engineer reports
- Correspondence with LADBS
Timeline and Cost Considerations
Expected Timeline
Planning Phase: 4-8 weeks
- Professional assessments and plan preparation
- Code compliance analysis
- Documentation gathering
Plan Check Phase: 6-12 weeks
- LADBS review and corrections
- Resubmission cycles
- Final approval
Inspection Phase: 2-6 months
- Depends on required modifications
- Inspection scheduling and completion
- Re-inspection cycles if needed
Total Timeline: 4-8 months (can be longer for complex additions)
Cost Factors
Professional Services:
- Architect/Designer: $3,000-$15,000+
- Structural Engineer: $2,000-$8,000+
- Specialty consultants: $1,000-$5,000+
Permit and Review Fees:
- Plan check fees: $500-$5,000+
- Permit fees: $1,000-$10,000+
- Inspection fees: $200-$1,000+
Compliance Modifications:
- Minor upgrades: $2,000-$10,000
- Major structural work: $10,000-$50,000+
- Systems upgrades: $5,000-$25,000+
Common Challenges and Solutions
Challenge: Zoning Non-Compliance
Situation: Addition violates setback requirements or height limits.
Solution: Apply for variances or zone changes, or modify addition to comply
Challenge: Structural Inadequacy
Situation: Existing structure cannot support addition safely.
Solution: Retrofit with proper foundation and structural support systems
Challenge: Multiple Code Violations
Situation: Addition has numerous safety and code issues.
Solution: Develop phased compliance plan with professional guidance
Challenge: Access and Egress Issues
Situation: Addition lacks proper emergency exits.
Solution: Install compliant windows or create proper egress paths
Special Considerations for Los Angeles
Seismic Safety Requirements
Los Angeles has strict earthquake safety standards:
- Proper foundation anchoring required
- Lateral bracing systems mandatory
- Connection hardware must meet current standards
- Soft story provisions may apply
Historic Districts
Properties in Historic Preservation Overlay Zones require:
- Cultural Heritage Commission approval
- Design compatibility requirements
- Additional documentation and review time
- Specialized expertise in historic preservation
Hillside Ordinance Areas
Properties in hillside areas must comply with:
- Enhanced geological requirements
- Grading and drainage standards
- Height and bulk restrictions
- Environmental considerations
ADU Regulations
If your unpermitted addition could qualify as an ADU:
- May be eligible for streamlined approval
- Different fee structures apply
- Specific zoning allowances available
- Parking requirements may be reduced
When to Seek Professional Help
Immediate Professional Consultation Needed:
- You’ve received a building violation notice
- The addition involves structural modifications
- Multiple building systems are involved
- The addition is substantial (over 500 sq ft)
- You’re unfamiliar with the permitting process
Benefits of Professional Assistance:
- Expertise in retroactive permitting procedures
- Established relationships with LADBS reviewers
- Code compliance knowledge to minimize required changes
- Project management through the entire process
- Cost optimization strategies
Red Flags: When NOT to Attempt Retroactive Permitting
Some situations may require addition removal rather than permitting:
Structural Impossibility:
- Foundation cannot support safe loads
- Major structural deficiencies cannot be economically corrected
- Addition creates unsafe conditions for main house
Zoning Violations:
- Addition significantly exceeds allowable coverage
- Height violations cannot be corrected
- Setback violations cannot be resolved
Safety Hazards:
- Addition blocks required egress from main house
- Creates fire safety violations
- Has major electrical or plumbing hazards
Frequently Asked Questions
Can any unpermitted addition be retroactively permitted?
Not always. Additions must be able to comply with current building codes and zoning requirements. Some may require significant modifications or, in rare cases, removal.
How much does retroactive permitting cost?
Costs vary widely but typically range from $10,000-$50,000+ including professional fees, permits, and required modifications.
Will I have to tear out finished walls for inspections?
Possibly. Inspectors need to verify structural, electrical, and plumbing systems. Strategic demolition may be required for access.
Can I live in the addition during the permitting process?
Generally, no. Unpermitted space should not be occupied until properly permitted and inspected.
What if my addition was built decades ago?
Age doesn’t exempt additions from current codes. However, some provisions may allow for alternative compliance methods.
Will permitting increase my property taxes?
Yes, permitted additions will be reassessed and may increase property taxes, but this is offset by increased property value.
Can I sell my house with unpermitted work?
You can, but you must disclose unpermitted work to buyers. This often results in lower sale prices or deal cancellations.
What happens if I ignore the unpermitted addition?
Continued violations can result in escalating fines, legal action, and forced removal of the work.
Expert Retroactive Permitting Services
For over 20 years, CCS Inc has helped Los Angeles homeowners successfully navigate the complex process of retroactive permitting. Our experienced team understands the challenges of bringing unpermitted work into compliance and can guide you through every step.
Our Retroactive Permitting Services:
- Comprehensive addition assessment and documentation
- Professional architectural and engineering services
- LADBS submission and plan check management
- Code compliance analysis and modification planning
- Inspection scheduling and coordination
- Violation resolution and compliance strategies
Why Choose CCS Inc:
- Proven track record with hundreds of successful retroactive permits
- Licensed and bonded (CSLB #B1047699)
- Established relationships with LADBS reviewers and inspectors
- Complete service offering from assessment to final approval
- Transparent pricing with detailed cost breakdowns
Common Projects We Handle:
- Garage conversion legalization
- Room addition permitting
- ADU compliance and permitting
- Structural modification approvals
- Systems upgrade permitting
Conclusion
Permitting an unlawful addition in Los Angeles is a complex but essential process that protects your safety, legal standing, and financial investment. While the process can seem daunting, with proper planning, professional guidance, and patience, most additions can be successfully brought into compliance.
The key to success is addressing the situation proactively rather than waiting for enforcement action. Early intervention typically results in lower costs, fewer required modifications, and faster resolution.
Remember that retroactive permitting isn’t just about legal compliance—it’s about ensuring your family’s safety, protecting your property value, and giving you peace of mind about your home’s structural integrity.
Ready to Permit Your Unlawful Addition?
Don’t let unpermitted work continue to put your family and investment at risk. Contact CCS Inc today at (323) 405-8909 for a comprehensive assessment and expert guidance through the retroactive permitting process.
Our experienced team will evaluate your situation, explain your options, and develop a strategic plan to bring your addition into full compliance with Los Angeles building codes.
CCS Inc – Construction & Consulting Services | Licensed, Bonded & Insured | CSLB #B1047699 | Serving Los Angeles for Over 20 Years





