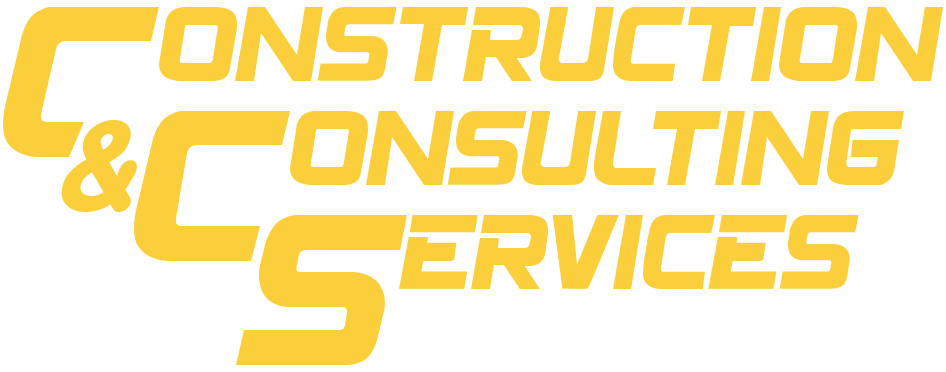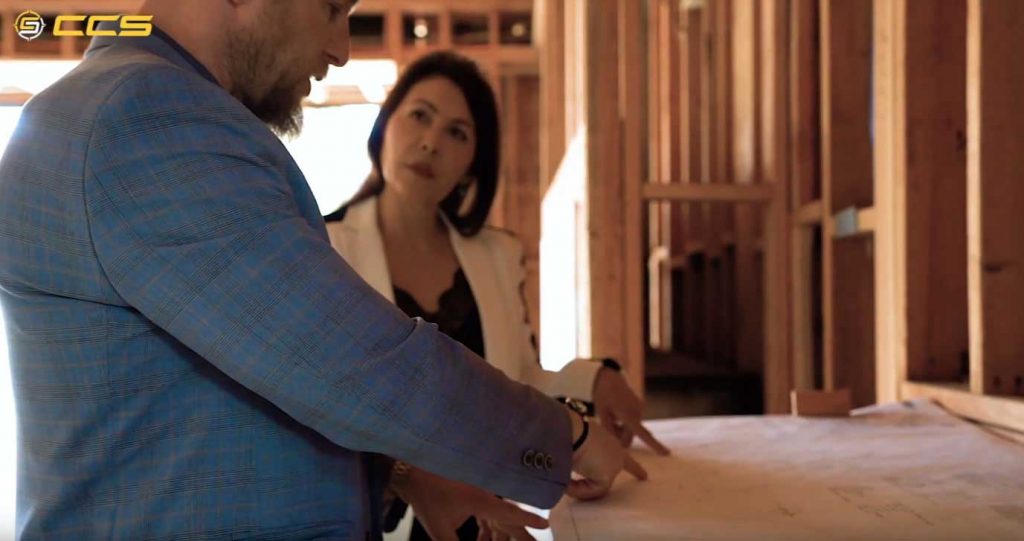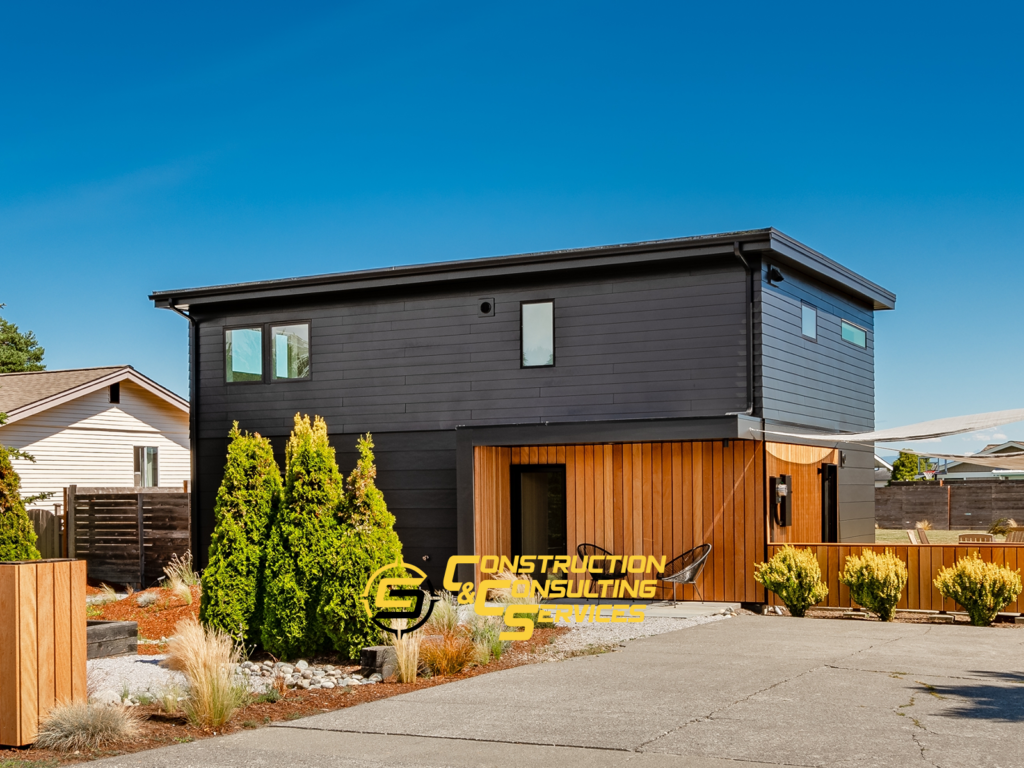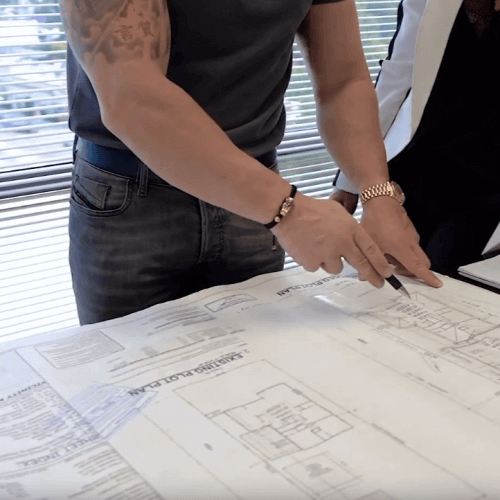Building permits are a crucial aspect of construction and renovation projects in Los Angeles. Whether you’re planning a new construction, ADU addition, major renovation, or home improvement project, obtaining the proper building permit is both a legal requirement and essential protection for your investment.
The permits ensure your project complies with local building codes, safety standards, and zoning regulations while protecting your property value and keeping your family safe.
Why Building Permits Matter in Los Angeles
Building permits serve multiple critical purposes:
Safety Protection – Ensures your construction meets current safety standards and building codes.
Legal Compliance – Protects you from code violations and potential legal issues.
Property Value – Permitted work maintains and increases your home’s value.
Insurance Coverage – Most insurance companies require permitted work for coverage.
Resale Requirements – Buyers and lenders often require proof of permitted improvements.
Do You Need a Building Permit in Los Angeles?
Projects That ALWAYS Require Permits
- New construction (homes, garages, ADUs, accessory dwelling units)
- Room additions or structural expansions
- Garage conversions to living space
- Structural changes (removing or adding walls, beams)
- Roof replacements or major repairs
- Foundation work or repairs
- Electrical system upgrades or new circuits
- Plumbing installations or major modifications
- HVAC system installations or replacements
- Deck construction or major repairs
- Window and door replacements in structural openings
- Bathroom and kitchen remodels involving plumbing/electrical
Projects That May NOT Require Permits
- Interior painting and decorating
- Flooring replacement (same level)
- Cabinet replacement (without plumbing/electrical changes)
- Minor cosmetic repairs
- Landscaping (without structures)
Important Note: When in doubt, always check with the Los Angeles Department of Building and Safety (LADBS). It’s better to verify than face costly violations later.
Step-by-Step Guide to Pulling a Building Permit
Step 1: Determine Your Permit Requirements
Before starting your project, contact LADBS or consult with a permit expediting expert to confirm:
- Whether your specific project requires a permit
- What type of permit you need
- Any special requirements for your neighborhood or property type
- Zoning restrictions that may apply
Step 2: Prepare Required Documents and Plans
The documentation needed varies by project scope, but typically includes:
Essential Documents:
- Detailed architectural drawings and site plans
- Floor plans with dimensions and specifications
- Structural calculations (if applicable)
- Title deed or proof of property ownership
- Property survey (for additions or new construction)
- Zoning compliance documentation
Specialized Plans May Include:
- Electrical plans and calculations
- Plumbing schematics
- HVAC layouts
- Structural engineering drawings
- Energy compliance calculations (Title 24)
- Accessibility compliance plans
Professional Tip: For complex projects, work with licensed architects, engineers, or permit expediting services to ensure your plans meet all LADBS requirements the first time.
Step 3: Submit Your Application
ePlanLA Online Portal (Recommended)
- Faster processing and tracking
- Electronic plan submission
- Real-time status updates
- Easier communication with plan checkers
- Reduced processing times
In-Person Submission
- Required for certain complex projects
- Available at LADBS offices
- May involve longer wait times
Application Requirements:
- Completed permit application forms
- Required fees (plan check fees due at submission)
- All supporting documentation
- Contact information for all parties
Step 4: Plan Review Process
LADBS will review your submitted plans for compliance with:
- Building codes and safety requirements
- Zoning regulations
- Environmental requirements
- Accessibility standards (ADA compliance)
- Energy efficiency standards
Timeline Expectations:
- Simple projects: 2-4 weeks
- Complex projects: 6-12 weeks or more
- Corrections may add additional time
Handling Correction Notices:If plan reviewers identify issues, you’ll receive a correction notice requiring:
- Revised plans addressing all noted issues
- Written responses to each correction item
- Resubmission for additional review
- Additional fees may apply
Step 5: Permit Approval and Fee Payment
Once plans are approved:
- You’ll receive approval notification
- Pay remaining permit fees
- Fees are calculated based on project valuation and scope
- Receive your official building permit
Keep Your Permit Visible: Display the permit prominently at your construction site as required by law.
Step 6: Schedule Required Inspections
LADBS requires inspections at specific construction milestones:
Common Inspection Points:
- Foundation Inspection – Before concrete pour
- Framing Inspection – After framing completion, before drywall
- Rough Electrical – After wiring installation, before covering
- Rough Plumbing – After pipe installation, before covering
- Insulation Inspection – Before drywall installation
- Final Inspection – Project completion verification
Scheduling Tips:
- Schedule inspections at least 24 hours in advance
- Use the LADBS online portal or phone system
- Have your permit number ready
- Ensure work area is accessible and clean
Step 7: Final Approval and Documentation
After passing the final inspection:
- Receive Certificate of Occupancy (new construction)
- Get final approval notice (remodels)
- Update your property records
- Keep all documentation for future reference
Common Permit Challenges and Solutions
Challenge: Plan Correction Delays
Solution: Work with experienced architects or permit expediting services who understand LADBS requirements and can minimize corrections.
Challenge: Complex Zoning Issues
Solution: Research zoning restrictions early and consult with planning professionals before design development.
Challenge: Lengthy Processing Times
Solution: Consider expedited processing options or professional permit expediting services.
Challenge: Failed Inspections
Solution: Understand inspection requirements in advance and work with qualified contractors familiar with local codes.
Building Permit Costs in Los Angeles
Permit costs vary significantly based on project scope and valuation:
Typical Fee Components:
- Plan check fees (paid at submission)
- Permit issuance fees
- Inspection fees
- Additional service fees (expediting, after-hours)
Cost Factors:
- Project valuation
- Square footage
- Complexity of work
- Special requirements (seismic, environmental)
Budget Planning: Factor permit costs (typically 1-3% of project cost) into your overall construction budget.
Special Considerations for Los Angeles Projects
ADU (Accessory Dwelling Unit) Permits
Los Angeles has streamlined ADU permitting with:
- Pre-approved plan options
- Reduced fees for certain ADU types
- Expedited processing tracks
- Specific zoning allowances
Historic Properties
Projects in Historic Preservation Overlay Zones require:
- Cultural Heritage Commission review
- Additional documentation
- Specialized expertise
- Extended timelines
Hillside Areas
Properties in Hillside Ordinance areas have:
- Additional geological requirements
- Enhanced drainage standards
- Special design restrictions
- Environmental considerations
When to Hire Professional Help
Consider professional assistance when:
- Your project involves structural changes
- You’re unfamiliar with the permit process
- Time is critical for your project
- You’ve received multiple correction notices
- Your project involves complex zoning issues
Professional Services Available:
- Permit expediting services
- Architectural and engineering design
- Plan review and correction services
- Inspection coordination
- Code compliance consulting
Consequences of Building Without Permits
Building without proper permits can result in:
- Stop Work Orders – Immediate project shutdown
- Fines and Penalties – Costly violation fees
- Retroactive Permitting – More expensive after-the-fact permits
- Insurance Issues – Potential coverage denial
- Sale Complications – Problems during property transfer
- Safety Risks – Unverified construction quality
Frequently Asked Questions
How long does the permit process take?
Simple projects typically take 2-4 weeks, while complex projects can take 6-12 weeks or more. Expediting services can reduce these timelines.
Can I start work before getting my permit?
No. Starting work without a permit can result in stop work orders, fines, and additional complications.
What if I discover unpermitted work during my project?
You may need to obtain retroactive permits for existing unpermitted work before proceeding with new construction.
Do I need different permits for electrical and plumbing work?
Major electrical and plumbing work is typically included in your building permit, but separate trade permits may be required for certain projects.
Can I pull my own permit?
Yes, property owners can pull their own permits, but many choose to work with contractors or permit services for complex projects.
What happens if I fail an inspection?
You’ll receive a correction notice explaining required fixes. Schedule a re-inspection once corrections are completed.
Expert Permit Expediting Services in Los Angeles
For over 20 years, CCS Inc has been helping Los Angeles homeowners navigate the complex permitting process. Our permit expediting experts understand LADBS requirements and can help streamline your project approval.
Our Permit Services Include:
- Permit application preparation and submission
- Plan review and correction management
- Inspection scheduling and coordination
- Code compliance consulting
- Retroactive permit assistance
- ADU and room addition specialization
Why Choose CCS Inc for Your Permits:
- Licensed and bonded (CSLB #B1047699)
- 20+ years of Los Angeles experience
- Established relationships with LADBS
- Streamlined process management
- Complete design-build services
Conclusion
Successfully pulling a building permit in Los Angeles requires careful preparation, detailed documentation, and patience with the review process. While the process can seem complex, understanding each step and having the right support can make your project approval smooth and efficient.
Whether you’re planning an ADU addition, room expansion, or major renovation, proper permitting protects your investment and ensures your project meets all safety and legal requirements.
Ready to Start Your Permit Process?
Contact CCS Inc today at (323) 405-8909 for expert permit expediting services. Let our experienced team handle the paperwork while you focus on bringing your construction vision to life.
CCS Inc – Construction & Consulting Services | Licensed, Bonded & Insured | CSLB #B1047699






