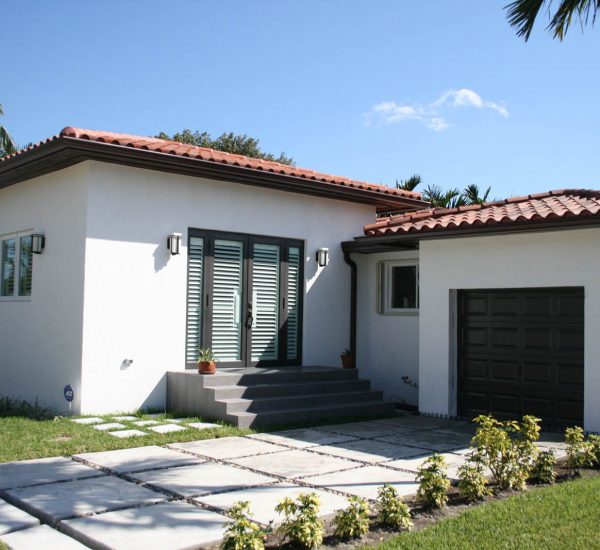Accessory Dwelling Units (ADUs) have grown exponentially in California ever since the state laws have made it easier to construct secondary dwellings to combat the crises of affordable urban housing.
While cities like Los Angeles, San Jose, and San Diego were quick to jump on board the train, Santa Barbara was watching from the sidelines before Construction Consulting Services Inc built a unique ADU in the town a few months ago.
The 560-sqft two-unit attached ADU is one-of-a-kind as that was built on the front of the main house in a single residence lot, unlike 99 percent of the secondary dwellings, which are built on the back of the property. The ADU includes a spacious kitchen, a dining room, bedroom, living room, and bathroom.
We were responsible for the design, planning, permitting, and rough construction of the unit.
From start to end, we handled each aspect of the project to the best of our abilities and completed it on time and on budget – in compliance with the local building codes.
At the end of the day, it was great to see that the client was delighted as the dwelling turned out exactly the way it was visualized.

Contact us at (323) 405-8909 to discuss your ADU idea with our consultants.
How Long Did It Take?
It took two around two and a half months to build the ADU from start to finish. The timeline included all the inspections, including electrical, plumbing, and HVAC.
We coordinated with the local building authorities for inspections, which were passed, and the owner was issued a Certificate of Occupancy.
Specifications of the ADU
Here are some of the key features of the first-ever ADU in Santa Barbara.
ADU Size: 560 Sqft
Bathrooms: One
Kitchens: One
Living Rooms: One – with a pantry room, which includes attachments (hookups) for a stackable washer and dryer.
Utility Connections: The ADU has separate electrical and water meters.
HVAC: The ADU features high-efficiency ductless mini-splits – one in the bedroom and another in the living room.
Entrance: Both the units of the ADU have their own entrances.
The Bottom-Line
Though the project was more complicated than initially expected and involved a great deal of creativity, expertise, and effort, we were able to overcome challenges and complete it beyond perfection with our industry knowledge and quality decisions. We were extremely pleased that the end product met the needs, functional requirements, design preferences, and budget of the client.
The neighbors, friends, and family congratulated the homeowner on the completion of the much-anticipated ADU in Santa Barbara.
The homeowner plans to rent out the new unit, and the first tenant is expected to move in the next few weeks after exterior and interior finishing and decoration.
Final Thoughts
The successful completion of the first-ever ADU in Santa Barbara has paved the way for the homeowners in the town to build secondary dwellings and to expand their housing options or rent them out to generate a passive income and increase the value of their property.
More ADUs are expected to be built in the city in the near future that would play a key role in easing the statewide urban housing crisis.
Get Started on Your Dream ADU Today!
While the first ADU in Santa Barbara has been built from the ground up, it is the ideal time to convert your underutilized backyard or garage into a beautiful and fully-functional ADU.
For years, we have been helping the homeowners in the greater Los Angeles area bring their ADU dreams to life.
No matter what size of your house and type of ADU you want to build, we can work with you from conception to completion to translate your idea into a reality.
We stay on top of California’s rapidly-evolving ADU rules and regulations and build each dwelling up to the code.



