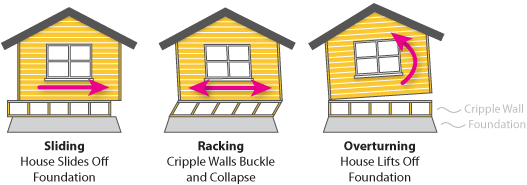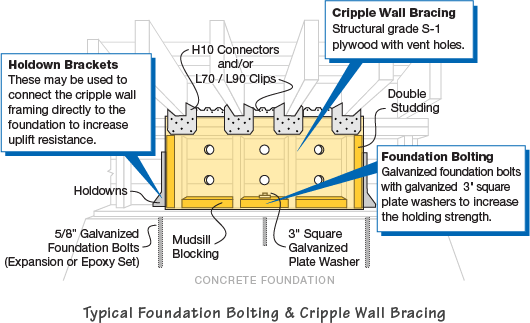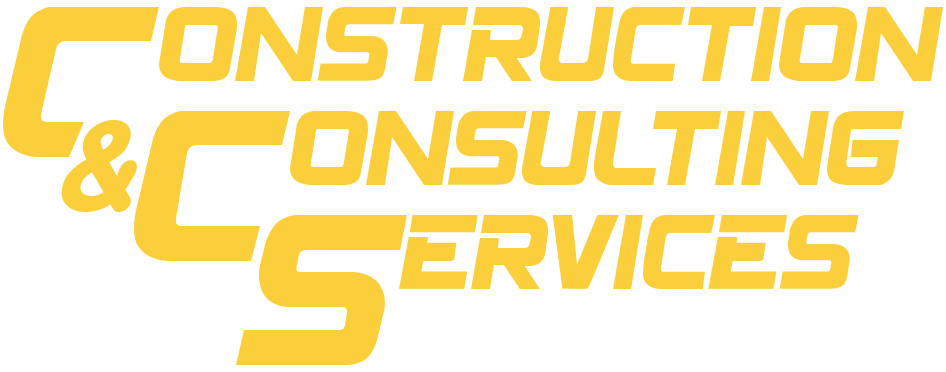Living in California, we are always worry about earthquakes and the damages after them. Earthquake retrofitting keeps houses and buildings from being displaced from its concrete foundation – making the building safer and less prone to major structural damage during an earthquake. Existing homes need to be retrofitted because the understanding of the effects of earthquakes as well as construction techniques have improved after the homes were built.

The above diagram shows how earthquake forces can affect buildings in 3 ways.
There are many ways to make sure the house is up to safe.
- Foundation Bolting: bolts are added to improve the connections between the wooden frames in the building and the concrete foundation. Careful planning, placement and installation of foundation bolts are critical for good bolting strength. It is important to use the proper type of bolt corresponding to the existing conditions of the home and its foundation. The expected type of bolt load or stress is another important consideration for bolt selection.There are normally two types of foundation bolts – expansion bolts bolt and epoxy-set bolts.
- Cripple Wall Bracing: Most houses have a short wood-frame wall in the sub-area crawl space. This wall might be anywhere from a few inches to several feet in height, running upward from the top of the concrete foundation to the bottom of the main floor. This wall is know as the Cripple Wall. Cripple wall collapse is a main source of earthquake related failure. The collapse of this wall often results in the main floor dropping to the ground.
Stiffening or bracing of the cripple wall to keep from collapsing during seismic movement it is extremely important. The bracing is accomplished by attaching structural grade plywood tightly to the wall framing. This is referred as a Shear Wall.
The stiffening effect is accomplished in the lengthwise direction of the plywood, which means that plywood runs along the side walls of a house will brace it in the front-to-back direction while plywood run along the front and back walls will brace the house in the side-to-side direction. Accordingly, it is important to brace all sides of a house for the best seismic protection. - Foundation Holdown Bracket: Some houses also require additional holdown brackets to anchor the shear walls. Holdowns are specially constructed right-angle brackets connecting from the cripple wall framing into the foundation. As the bracket name implies, they are designed to resist a shear wall lifting or rolling effect, which may also occur during seismic activity. Generally, the need for holdowns is a function of the height-to-width dimensions of a shear wall configuration.
- Home without Cripple Walls: Not all houses have cripple walls. In many newer houses, and some older ones, the floor framing (joist) rests directly on the mudsill. Compared to houses with cripple walls, houses built in this manner are considered to be slightly less vulnerable to displacement from their foundations. There is still significant risk, however. The connection between the floor framing and the foundation consists of a series of “toenails” which are often too weak to withstand strong seismic movement and the house can slide off its foundation. Even slippage of a few inches can do major damage to the house, allowing portions of it to sag and cause structural damage or to sever utility connections such as gas, water, sewer and electricity which extend from the ground into the house.
There are many methods available for improving the connection of the framing to the foundation. The choice of which connecting system is most practical for a given house comes down to a host of variables and ultimately includes a judgment on cost effectiveness. Older homes vary widely in their access conditions, framing size and configuration of the foundation, etc., and there is usually not a “single” correct way to improve this connection.

Two of the most common are Simpson Strong-Tie Retrofit Connectors and Angle Iron Struts and Foundation Bolting.



