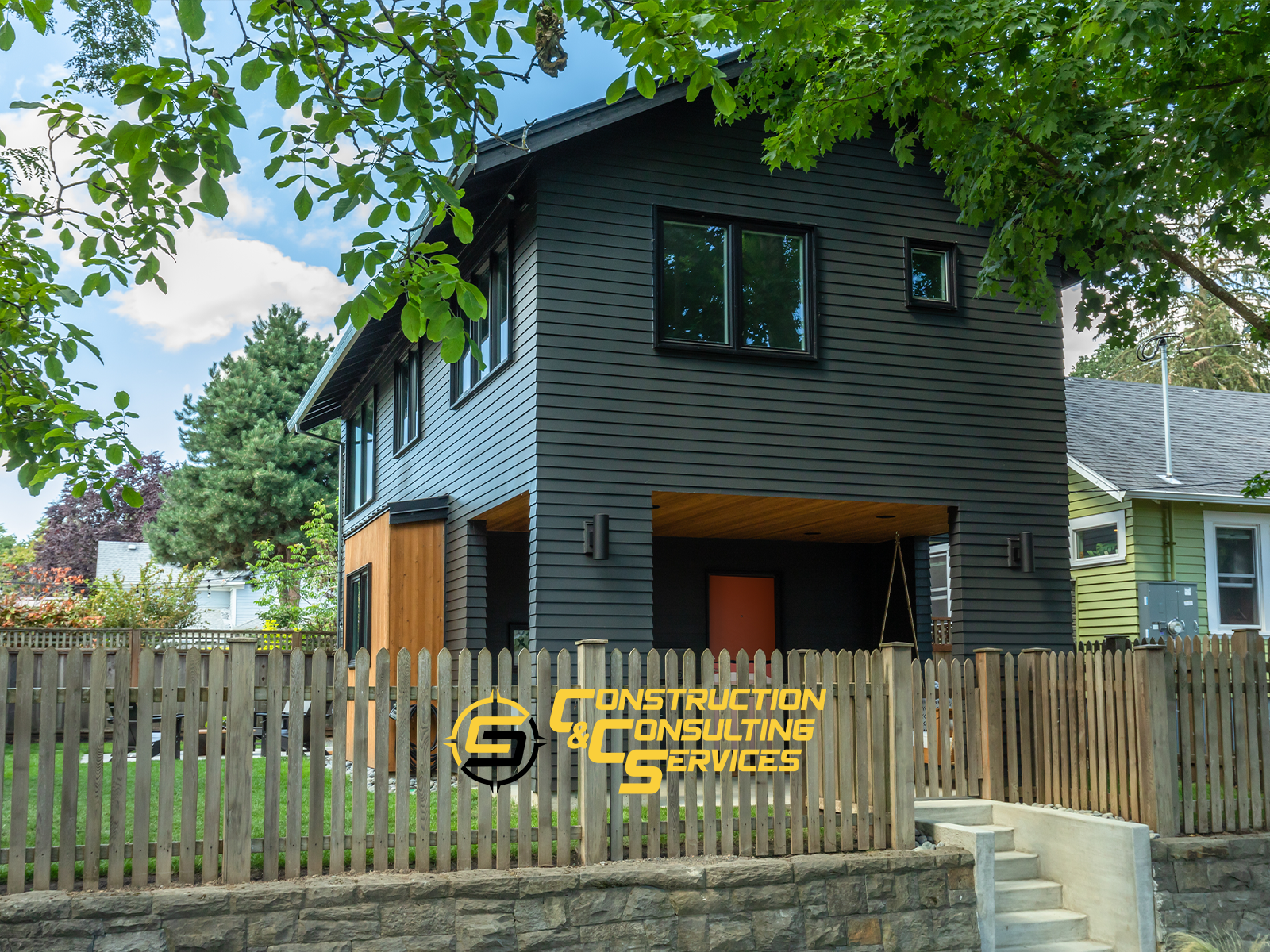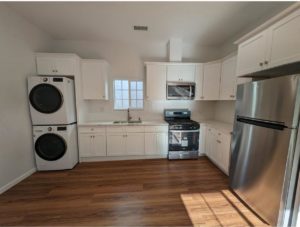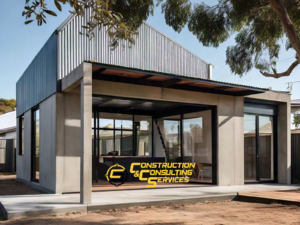Thinking about converting your garage into an Accessory Dwelling Unit (ADU)? It’s a decision that holds immense potential, whether you’re looking to create extra living space, generate rental income, or accommodate a family member. However, embarking on this journey requires careful consideration and planning.
In this three-part blog series, we’ll delve into the essential aspects of garage conversion to an ADU, covering everything from building code requirements to key points and creative ideas to inspire your project:
- 12 Garage Conversion Building Code Requirements
- 12 Garage Conversion Key Points
- 12 Garage Conversion Ideas
So, before you start knocking down walls or envisioning your dream ADU, let’s ensure you’re equipped with the knowledge and understanding necessary to make informed decisions and transform your garage into a functional and inviting living space. Let’s get started!

 12 Garage Conversion Building Code Requirements
12 Garage Conversion Building Code Requirements
- Legal Requirements
According to California State Government Code Section 65852.2, local jurisdictions, including the City of Los Angeles, are mandated to allow ADUs by-right. This includes the conversion of existing permitted or unpermitted buildings into ADUs. However, the City shall not deny an application for a permit to create an ADU due to nonconforming zoning conditions, building code violations, or unpermitted structures that do not pose a threat to public health and safety. - Permitting Process
When converting existing buildings to ADUs, or permitting existing unpermitted ADUs, it’s essential to follow the application process outlined by the State and City regulations. This includes obtaining the necessary permits and ensuring compliance with building codes. - General Building Code Requirements
Ensure compliance with building code requirements, including foundation, framing, means of egress, fire protection, and more. This involves understanding guidelines for existing and new structural components to meet safety standards. - Foundation
Existing foundation components may be allowed to remain in place if they comply with conventional construction requirements. However, new footings and slabs must meet specified criteria for depth, reinforcement, and concrete strength. - Framing
Existing wall framing may remain, but any alterations must comply with current Los Angeles Residential Code (LARC) regulations. This includes requirements for wall openings, headers, and braced wall lines. - Means of Egress and Emergency Escape
Ensure compliance with door and window size requirements for egress and emergency escape openings. This includes specifications for main entry doors, interior doors, and emergency escape windows. - Fire Protection
Understand requirements for fire sprinklers, fire-resistance rated construction, and smoke and carbon monoxide alarms to enhance safety within the ADU. - Interior Environment
Comply with standards for habitable room size, ventilation, lighting, heating, and bathroom facilities to ensure occupant comfort and well-being. - Energy, Green Building, Plumbing, and Electrical Codes
Adhere to energy efficiency standards, green building requirements, and plumbing and electrical code regulations for sustainability and functionality. - Setbacks for Existing Buildings
Know the setbacks allowed for existing structures and conditions for maintaining non-complying setbacks, as outlined by State and City regulations. - Plan Check Requirements
Prepare necessary documentation and obtain approvals from city departments for plan checks and records research to facilitate the permitting process. - Inspection and Certificate of Occupancy
Ensure compliance with inspection requirements and obtain a certificate of occupancy upon project completion to legalize the ADU for occupancy.
12 Garage Conversion Key Points
- Cost Analysis
While garage conversions offer a more budget-friendly option compared to standalone ADUs, the expenses can still surpass initial estimates due to various factors such as infrastructure requirements and fixed costs associated with permitting and design fees. - ROI Evaluation
Despite potential sticker shock, garage conversions often yield significant returns on investment, especially when considering the added value to your property and potential rental income. - Timeline Projection
Garage conversions typically have shorter construction timelines compared to stick-built ADUs, with completion ranging from seven to nine months depending on the garage’s condition. - Condition Assessment
The existing condition of the garage plays a significant role in determining the conversion timeline, with degraded structures requiring additional time and resources for repairs. - Unpermitted Work
Addressing any unpermitted work in the garage may add complexities to the conversion process but can often be navigated without significant delays. - Utility Easements
Structures within utility easements may require additional permits and approvals, potentially extending the permitting process. - Garage Conversion vs ADU Above Garage
Building an ADU above a garage offers additional living space but comes with higher construction costs due to the need for infrastructure upgrades, additional flooring support, and roof installation. - Property Tax Implications
Legalizing an ADU may affect property taxes, with assessment based on the new unit’s appraised value and potential rental income. - Financing Options
Various loan options, including cash-out refinancing and construction/renovation loans, are available to fund garage conversion projects. - Utility Separation
Homeowners can choose to tie the ADU’s utilities to the main house or install separate meters, with separate meters enabling tenants to pay for their own utilities. - Addressing Unpermitted ADUs
Legalizing unpermitted ADUs involves assessing compliance issues, submitting design plans, and undergoing inspections, with amnesty programs available in some jurisdictions. - JADU vs. ADU
Assessing whether to convert the garage into a Junior Accessory Dwelling Unit (JADU) or a standalone ADU depends on factors such as occupancy requirements and future resale implications.

12 Garage Conversion Ideas
- Craft a Cozy Retreat for Long-Term Tenants
Elevate the ambiance with deep moldings, shaker cabinets, and a solid design to provide stability and comfort akin to a country retreat. - Embrace Industrial Vibes with a Glass Garage Door
Opt for an industrial glass-paneled garage door to infuse an arty open vibe and seamlessly blend indoor and outdoor spaces for a spacious feel. - Balance Light and Privacy
Strategically incorporate clerestory windows, French doors, sliders, and fixed windows to maximize natural light while ensuring privacy in both the ADU and main house. - Add Playful Touches for Short-Term Rentals
Utilize blackboard paint to create interactive elements that attract guests and provide a unique selling point on home-sharing platforms. - Transform Driveway Space into a Charming Patio
Convert the driveway into a picturesque front courtyard, enhancing the ADU’s appeal and creating a welcoming outdoor area. - Optimize Natural Light with Glass Sliders and French Doors
Overcome setback restrictions by incorporating glass sliders and French doors to maximize natural light and enhance the visual appeal. - Create Flexible Spaces with Sliding Screens
Introduce hanging screens to delineate areas within the ADU, offering privacy, visual interest, and adaptability to tenant needs. - Enhance Bathroom Brightness with Glass-Paneled Doors
Install frosted glass-paneled doors to illuminate small bathrooms, adding a sense of spaciousness while maintaining privacy. - Elevate Outdoor Living with a Stylish Deck
Integrate a slim deck over the garage to enhance visual depth, provide a shaded retreat, and increase the ADU’s overall value. - Expand Outdoor Space with a Deck Over the Driveway
Extend the living area by constructing a deck over the driveway, offering additional outdoor space without altering the driveway’s footprint. - Repurpose Wood from the Garage for Rustic Accents
Utilize reclaimed wood from the garage for rustic room dividers, adding character and sustainability to the ADU’s design. - Create Inviting Entryways with Porches
Incorporate welcoming porches to break the boxy appearance of the garage, enhance curb appeal, and integrate the ADU seamlessly with the primary house.
By familiarizing yourself with these crucial aspects of garage conversion to an ADU and adhering to State and City regulations, you can navigate the process more effectively and achieve your desired outcomes. If you need expert guidance and assistance, our team at CCS Inc is here to help. Contact us today to discuss your garage conversion project with our ADU experts.




