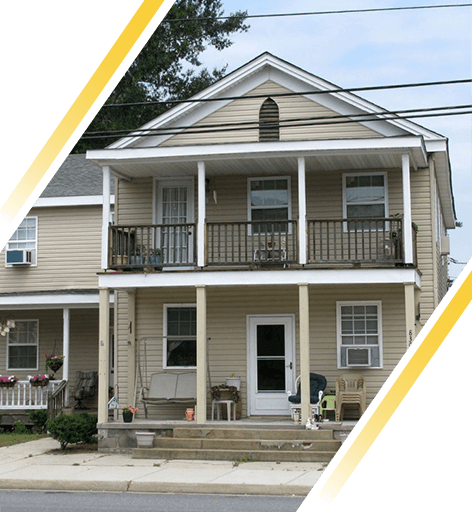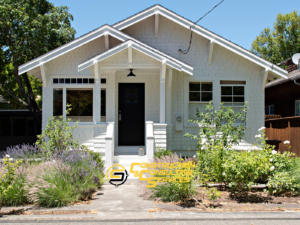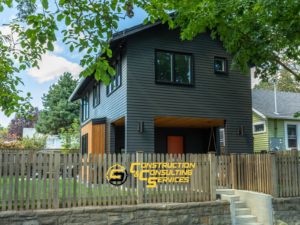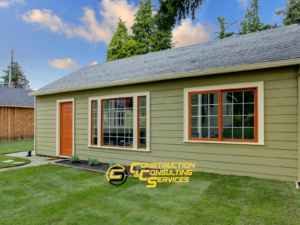 Accessory Dwelling Units (ADUs) have become a hot topic in home improvement and real estate. With the passing of Senate Bill 1211 (SB-1211 Land use: accessory dwelling units: ministerial approval) in California, converting existing structures like garages into ADUs has become easier and more appealing. Whether you’re looking to create additional income, increase your property value, or provide living space for family members, an ADU conversion could be the perfect project for you. Here’s everything you need to know, from understanding the new legislation to financing your ADU conversion.
Accessory Dwelling Units (ADUs) have become a hot topic in home improvement and real estate. With the passing of Senate Bill 1211 (SB-1211 Land use: accessory dwelling units: ministerial approval) in California, converting existing structures like garages into ADUs has become easier and more appealing. Whether you’re looking to create additional income, increase your property value, or provide living space for family members, an ADU conversion could be the perfect project for you. Here’s everything you need to know, from understanding the new legislation to financing your ADU conversion.
Senate Bill 1211, recently passed in California, brings significant changes for homeowners interested in converting their garages or other structures into ADUs.
- Ministerial Approval: Local agencies are required to approve ADU permits without discretionary review, streamlining the process.
- Parking Requirements: The bill prohibits local agencies from requiring the replacement of offstreet parking spaces when converting a carport, covered parking structure, or uncovered parking space into an ADU.
- Flexibility in Multifamily Dwellings: The bill allows for the creation of multiple ADUs within existing multifamily structures and up to eight detached ADUs on lots with multifamily dwellings.
These changes mean less red tape and more opportunities for homeowners to enhance their properties with ADUs.
Key Points from SB-1211 for ADU Projects
- Approval and Permits:
- Ministerial Approval: Local agencies must approve ADU permits without discretionary review, ensuring a faster and more streamlined process.
- Timelines: Permit applications must be considered and approved within specified timelines, typically 60 days.
- Parking Requirements:
- Offstreet Parking: Local agencies cannot require the replacement of offstreet parking spaces when converting a carport, covered parking structure, or uncovered parking space into an ADU.
- Multifamily Dwelling Flexibility:
- ADU Allowance: A local agency must allow at least one ADU within an existing multifamily dwelling and can permit up to 25% of the existing multifamily dwelling units as ADUs.
- Detached ADUs: The bill increases the allowable detached ADUs on a lot with an existing or proposed multifamily dwelling from no more than two detached ADUs to up to 25% of the existing multifamily dwelling units.
- Development Standards:
- Objective Standards: Local agencies can impose objective standards on ADUs, including parking, height, setback, landscape, architectural review, and maximum size of a unit, but these must not include requirements on minimum lot size.
- Floor Area Limitation:
- (A) A total floor area limitation of not more than 800 square feet for a detached ADU.
- An ADU within an existing primary dwelling must not exceed 50% of the existing primary dwelling’s total floor area.
- A detached ADU must not exceed 1,200 square feet.
- Setback Requirements:
- No Required Passageway: No passageway shall be required in conjunction with the construction of an ADU.
- Setbacks: A setback of no more than four feet from the side and rear lot lines is required for an ADU that is not converted from an existing structure or a new structure constructed in the same location and dimensions as an existing structure.
- Fire Safety:
- Fire Sprinklers: ADUs shall not be required to provide fire sprinklers if they are not required for the primary residence. The construction of an ADU does not trigger a requirement for fire sprinklers in the existing primary dwelling.
- Zoning and Use:
- Rental Terms: Rentals of ADUs must be for a term longer than 30 days.
- No Density Increase: ADUs are considered accessory uses or buildings and do not exceed the allowable density for the lot upon which they are located.
- Utility Connections and Fees:
- Impact Fees: Local agencies cannot impose impact fees for ADUs less than 750 square feet. For larger ADUs, fees must be proportional to the square footage of the primary dwelling.
- Utility Connections: For ADUs described in specific sections, new or separate utility connections and related fees or capacity charges cannot be imposed unless the ADU was constructed with a new single-family dwelling.
These key points from SB-1211 significantly ease the process and regulations around the creation of ADUs, making it a more attractive and feasible option for homeowners.
How Do I Know If I can Build An ADU?
Step-by-Step Guide to Converting Your Garage into an ADU
Converting your garage into an ADU can be a rewarding project. Here’s a detailed guide to help you through the process:
- Assess Your Space: Determine if your garage is suitable for conversion. Check for structural integrity and space availability.
- Understand Local Zoning Laws: Familiarize yourself with local regulations and how SB-1211 affects them.
- Secure Permits: Apply for the necessary permits from your local agency. With SB-1211, this process is now quicker and more straightforward.
- Design the Interior: Plan the layout, considering essential features like living, sleeping, cooking, and sanitation areas.
- Hire Professionals: Work with architects, contractors, and inspectors to ensure your ADU meets all building codes and standards.
- Complete the Conversion: Oversee the construction process, from demolition (if necessary) to final touches.
The Benefits of Creating an ADU: Financial and Lifestyle Advantages
Adding an ADU to your property comes with several benefits:
- Additional Income: Rent out your ADU to generate extra income, which can help cover mortgage payments or fund other projects.
- Increased Property Value: An ADU can significantly increase your property’s market value.
- Flexibility: Use your ADU to house family members, guests, or even as a home office.
- Community Impact: ADUs provide affordable housing options, helping to address housing shortages in many communities.
Real-life examples show that homeowners who invest in ADUs often see a high return on investment, both financially and personally.
Navigating the Permit Process for Your ADU: Tips and Tricks
Securing permits can be one of the most challenging aspects of an ADU project. Here are some tips to help you navigate this process smoothly:
- Prepare Thoroughly: Ensure all your documents are complete and accurate before submission.
- Stay Informed: Keep up-to-date with local regulations and any changes due to SB-1211.
- Communicate Effectively: Maintain open communication with local agencies and respond promptly to any requests or feedback.
- Seek Professional Help: Consider hiring a permit expediter or consultant who specializes in ADU projects.
Design Ideas for a Functional and Stylish ADU
Creating a comfortable and attractive ADU is essential. Here are some design tips to make the most of your space:
- Maximize Small Spaces: Use multifunctional furniture and clever storage solutions.
- Choose Quality Materials: Opt for durable and low-maintenance materials to ensure longevity.
- Incorporate Natural Light: Large windows and skylights can make small spaces feel larger and more inviting.
- Eco-Friendly Features: Consider adding solar panels, energy-efficient appliances, and sustainable building materials.
Financing Your ADU Conversion: Options and Strategies
Financing an ADU conversion can be challenging, but several options are available:
- Home Equity Loans: Borrow against the equity in your home to fund the project.
- Refinancing: Refinance your mortgage to take advantage of lower interest rates and pull out cash for the conversion.
- Personal Loans: Consider a personal loan if you need a smaller amount or prefer not to use home equity.
- Government Grants and Loans: Research local and state programs that offer financial assistance for ADU projects.
Budgeting carefully and exploring multiple financing options can help you find the best solution for your needs.
Real-Life Success Stories: Homeowners Who Converted Their Garages into ADUs
Hearing about others’ success can be inspiring. Here are a few stories from homeowners who have successfully converted their garages into ADUs:
- The Johnson Family: Increased their monthly income by renting out their ADU to a young professional.
- Maria Rodriguez: Created a comfortable living space for her elderly parents, allowing them to stay close while maintaining independence.
- The Singh Family: Added value to their property and now use their ADU as a home office and guest suite.
These stories highlight the versatility and benefits of ADUs, showcasing how they can enhance both lifestyle and financial well-being.
Impact of ADUs on Local Communities: A Closer Look
The rise of ADUs is having a significant impact on local communities:
- Housing Supply: ADUs provide much-needed additional housing options, helping to alleviate housing shortages.
- Neighborhood Dynamics: They offer more affordable living arrangements, contributing to diverse and vibrant communities.
- Environmental Benefits: ADUs typically have a smaller environmental footprint compared to larger, traditional homes.
Statistics and expert opinions suggest that ADUs are a sustainable and practical solution to many housing challenges faced by communities today.
Converting your garage into an ADU is a practical way to enhance your property and contribute positively to your community. With the new provisions under SB-1211, the process is more accessible than ever. Whether you’re looking to add value to your home, generate income, or provide a flexible living space, an ADU could be the perfect solution. Happy building!
Read more on shou.senate.ca.gov






